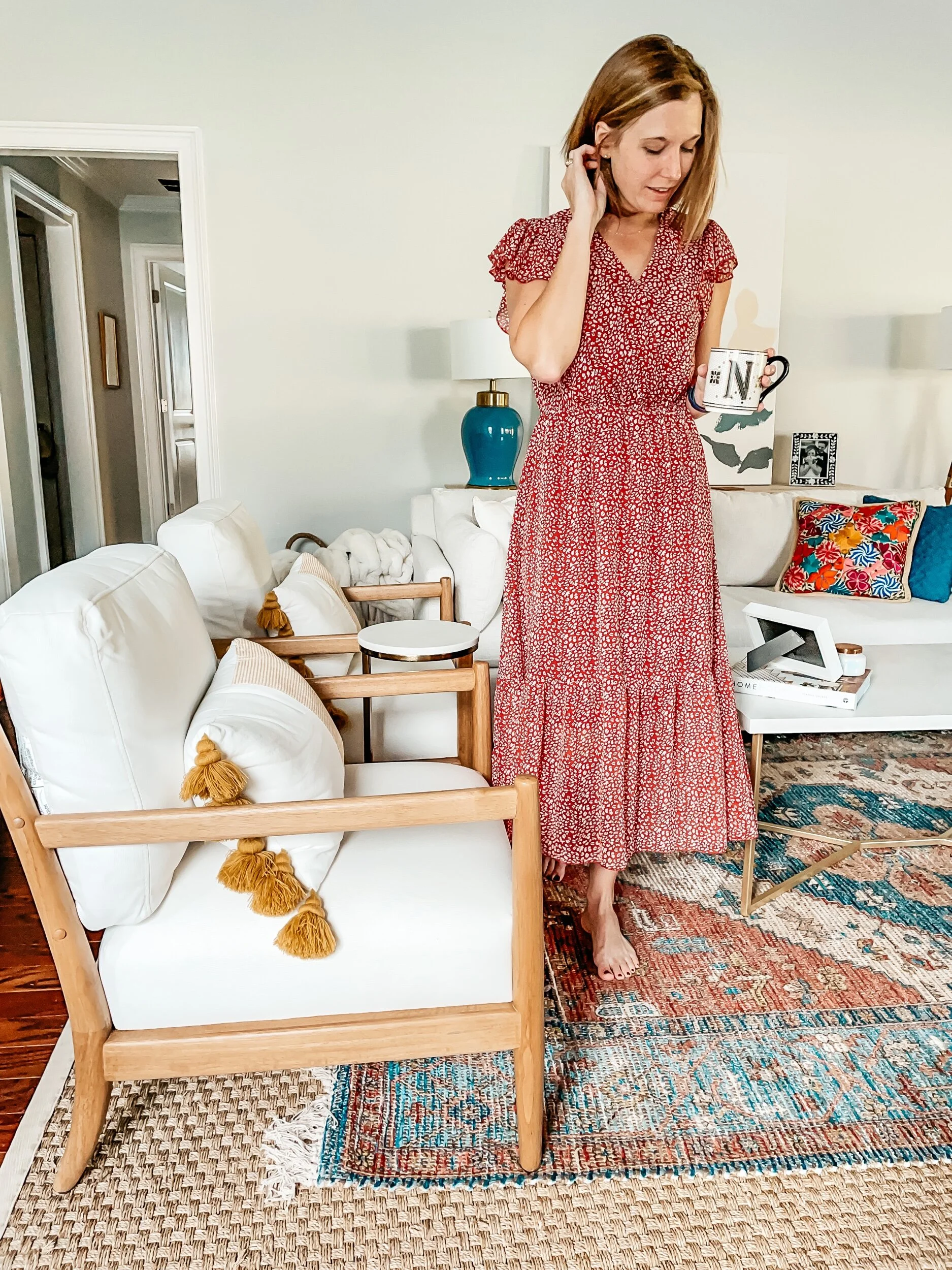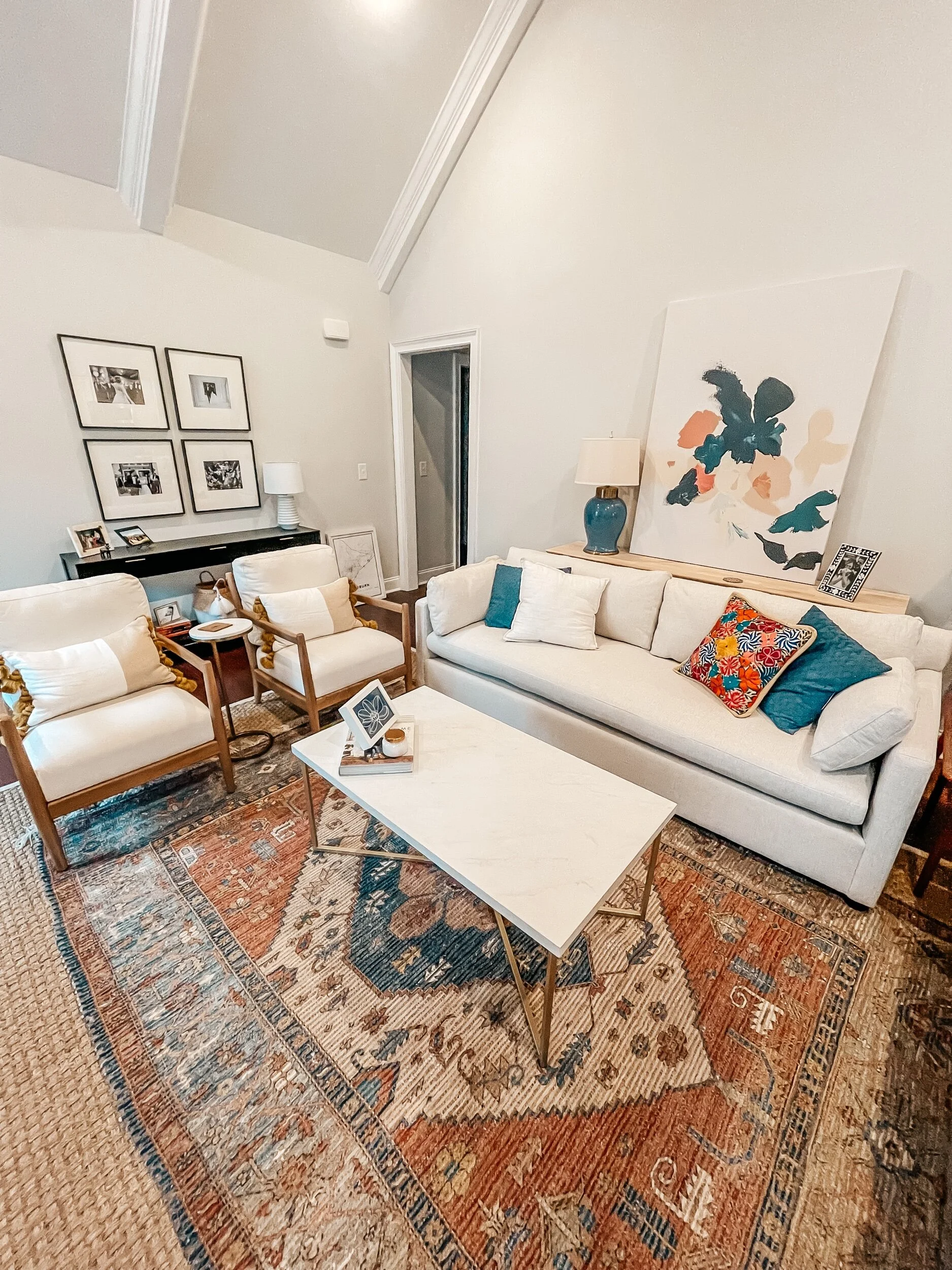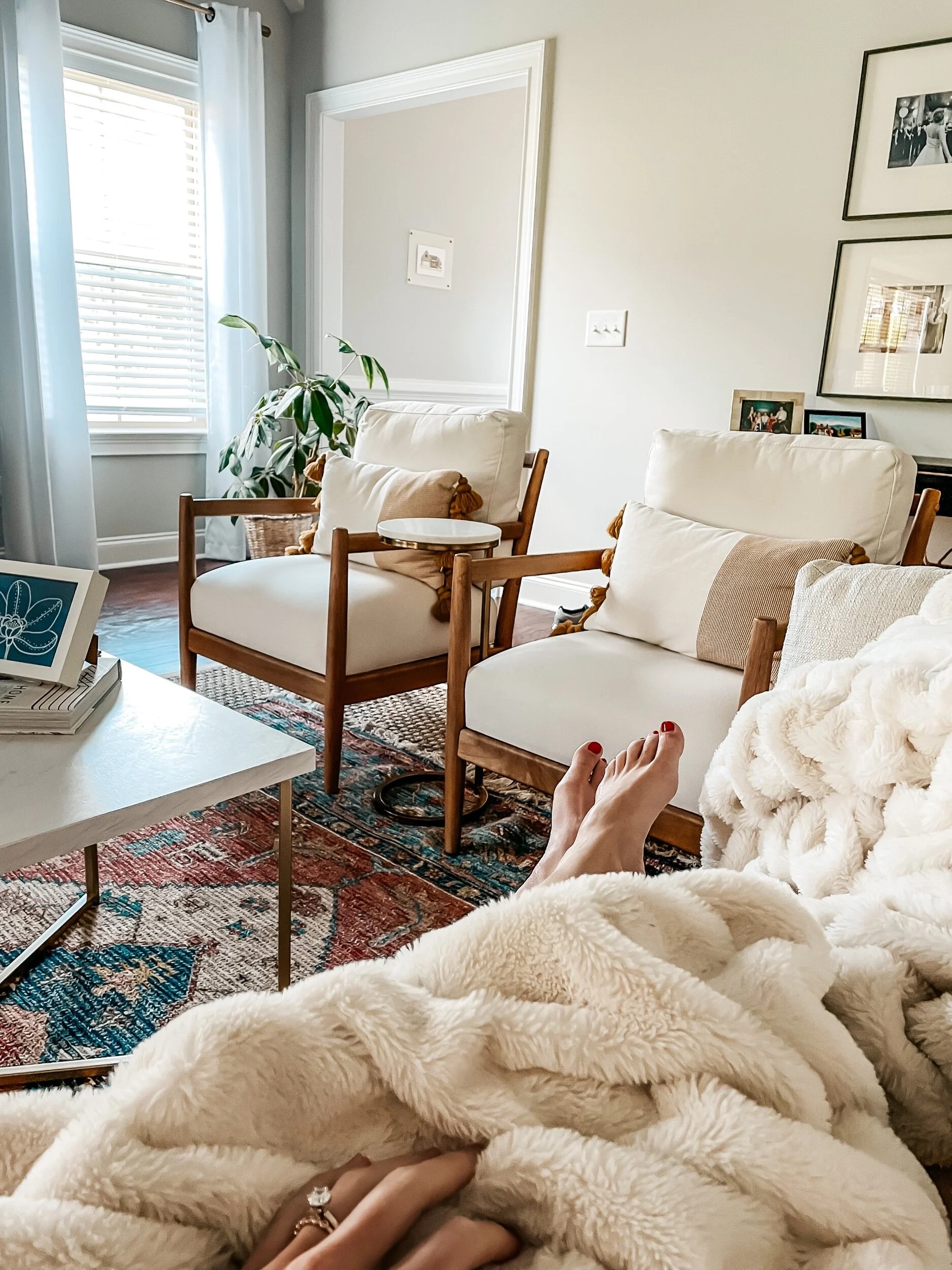Our Living Room Design Reveal
George and I moved into our new build home in July of 2020 and it’s been a whirl of fun homeowning things ever since. There’s something truly comforting about having a place to call "HOME” and be your own.
When we moved into our space, we were combining all of his and hers furniture from years past. So, as you can imagine, it was a bit of a hodge-podge. We knew we wanted to redecorate and add quality pieces to our new home, but we were also realistic about our budget. The process itself has been slow (or what I feel like is slow!), but it’s allowed us to think through the functionality of our space and what pieces would be the best to add (without breaking the bank all at once).
Our living room is the center of our home. Since we have an open concept layout from the entryway to the living room to the dining room and kitchen, we wanted to tackle this spot first. And the cathedral ceilings were presenting us a bit of a design challenge (we’re obsessed with them, but how the HECK do you decorate that much space?!).
I enjoy interior design. However, I felt like every time I tried to come up with an idea-board concept, I’d get overwhelmed. DECISION. OVERLOAD. The amount of time I spent scrolling through Pinterest was starting to get ridiculous. So, George and I decided to contact the professionals.
We decided to enlist the help of an online interior decorating firm called The Havenly. George and I were impressed with the affordability of the design package options, and decided to go with the full-design option. They offer three packages: mini, mid and full (for if you’re at different stages of your decorating)! We already had a few pieces we knew we wanted to keep, but were also looking for a full concept.
the process
After taking a design style quiz, we were matched with a list of designers. George and I looked through a number of design portfolios and picked a designer we felt could mirror our design style best! Once we selected our designer, the design process officially began.
George and I uploaded pictures and dimensions of our living room to our Havenly profile and linked a Pinterest board, so our designer could get more a feel for our style. After reviewing all of our information / mood boards and specs, the designer came up with three design concepts / idea boards for us to rate.
The first three idea boards were preliminary and meant to give our designer more style direction specific for us. After giving our designer feedback, she submitted a concept board for our living room design. And she nailed it. The concept board was mostly a focus on living room pieces.
Once we approved the concept board, our designer came back with the actual design mock-up / layout of our living room (she accounted for dimensions). We LOVED it! We had 1-2 slight changes, which we were able to discuss with our designer. Overall, we had minimal changes to her final design submission.
She linked everything (and sometimes multiple options) for us within our profile, which made for easy shopping for us. YAY! Easy shopping (and within our budget) was one of my biggest hopes for this process … eliminating decision overload and streamling the design.
We purchased our pieces directly through Havenly, since our designer made it so easy to shop the pieces in one spot (we purchased things one at a time … ballin on a budget!). If you’re patient, sometimes you can catch a Havenly sale on products!
We still have a couple of finishing touches to add to our space (like a second couch and additional side tables), but we are very happy with how everything looks! It’s a space where we love to entertain and to relax.
If you’re interested in the design process, use code livingandlocal for 25% off of a mini or full design package!
our pieces
Gallery Wall Black Frames - 8 x 10
Minted Floral Abstract Art Print
If you have any questions about the process or experience, please feel free to shoot me an email or slide into my DMs on Instagram!




